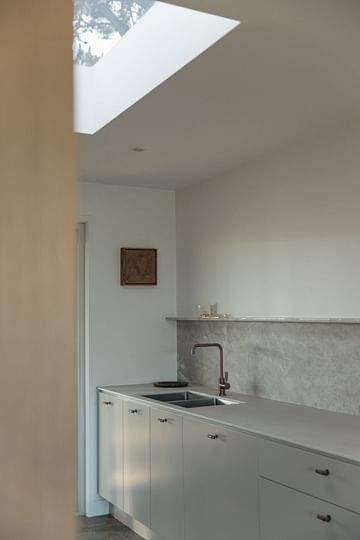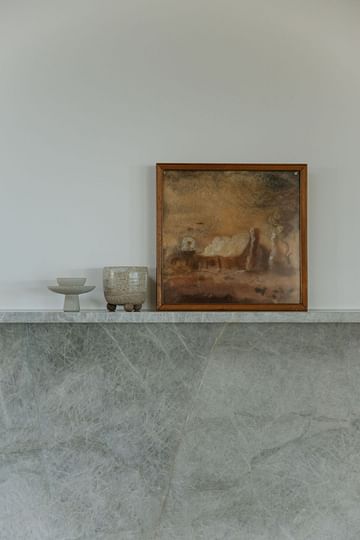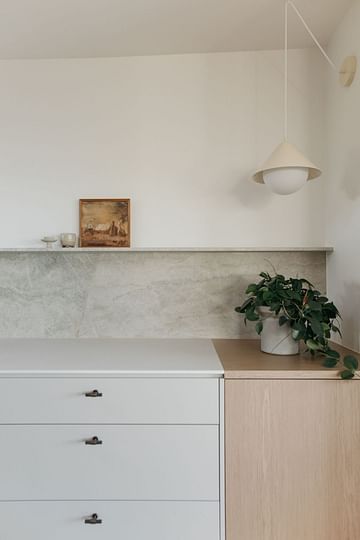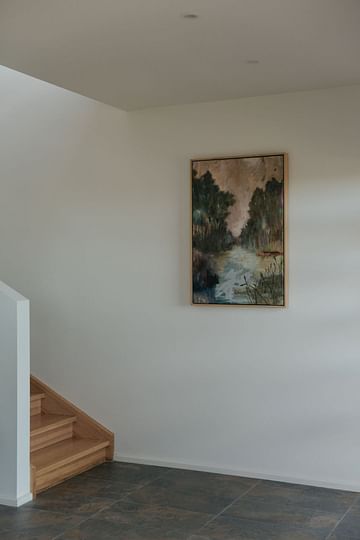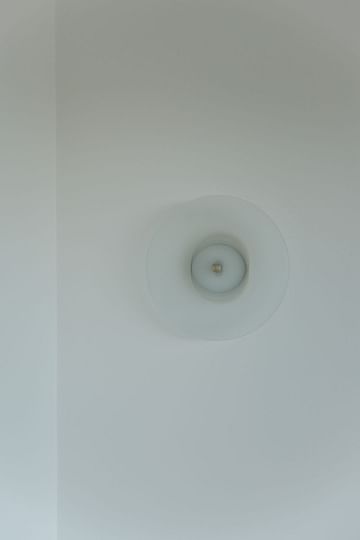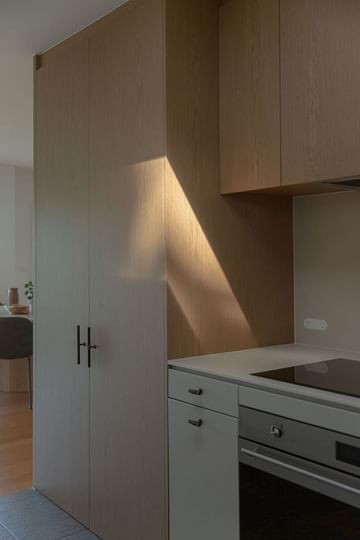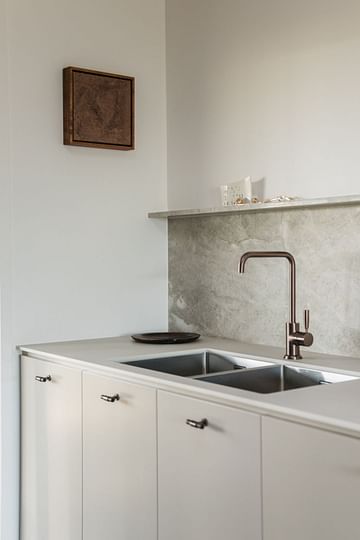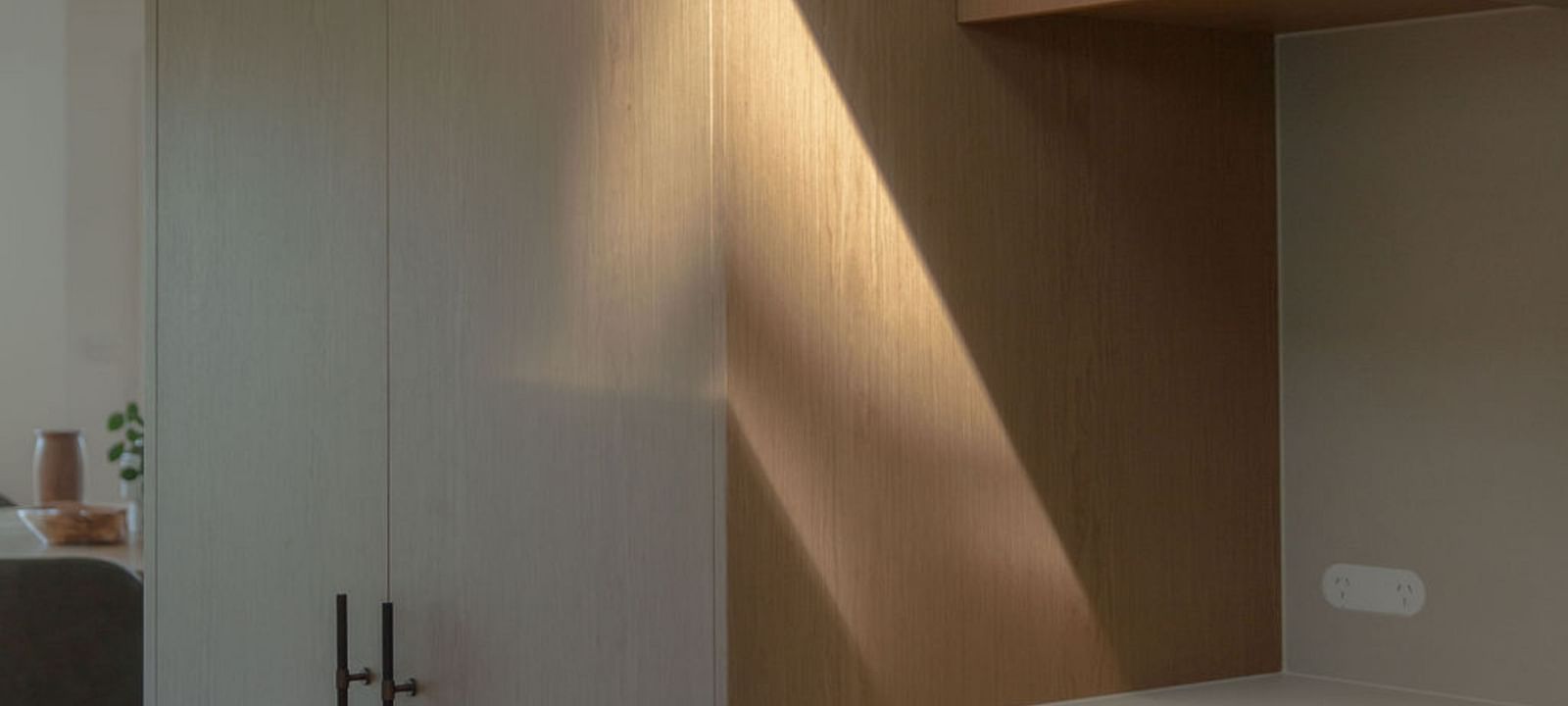
FLINDERS
On this project, we were limited to working within the existing footprint of the kitchen, which naturally felt off-scale and pokey for the size of the home. The galley style layout worked really well, but the client needed greater storage and increased functionality. A more generous feel was achieved by adding large expanses of open bench and elongating this area by removing overhead shelving and including a styling ledge in a natural stone.
Full height joinery was used to differentiate work zones and create intentional/architectural separation from the adjoining dining and living rooms.
The combination of porcelain panels, quartzite natural stone, soft putty green joinery, and a natural timber veneer allowed for an earthy, sophisticated kitchen with increased workable space and storage.
