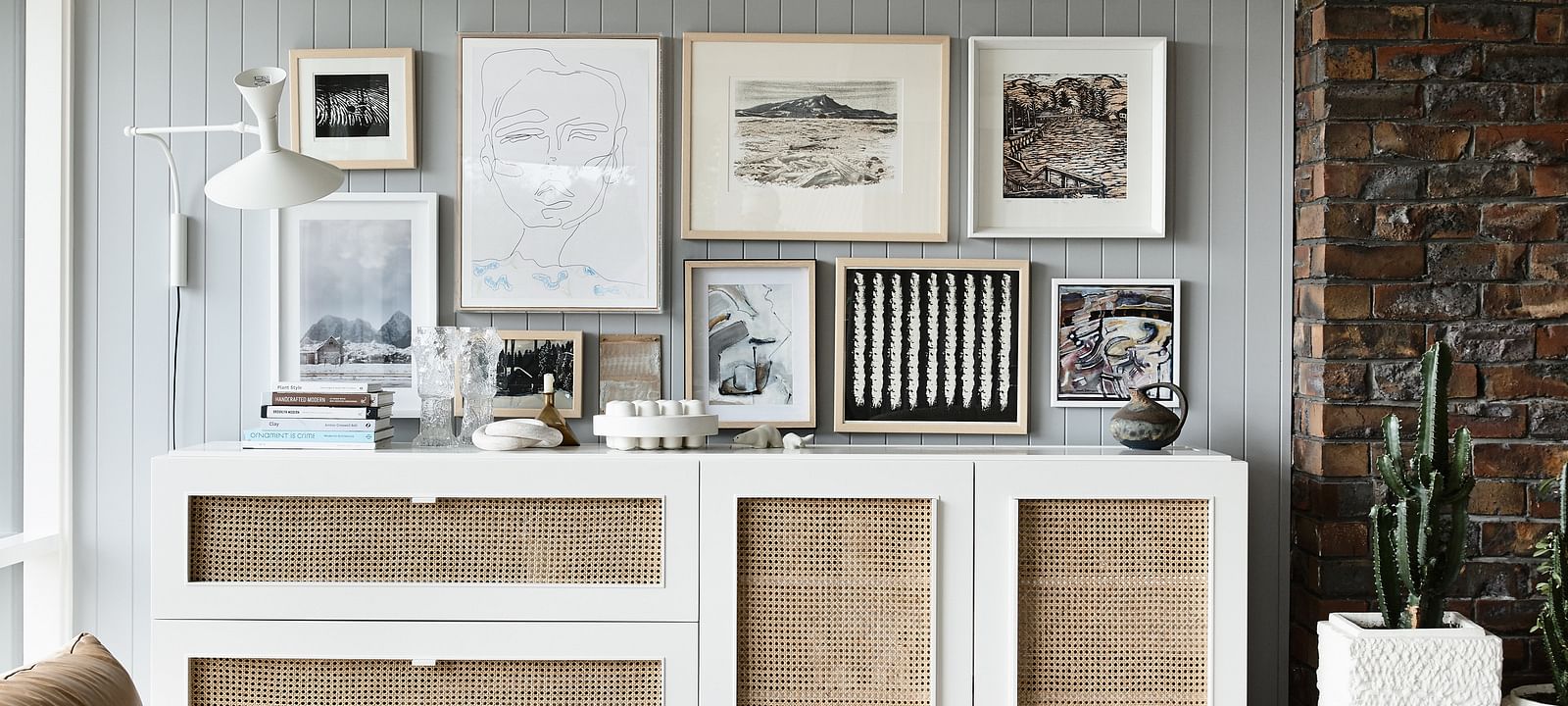
HAAG RESIDENCE
An extension to the front and rear of this mid-century home was designed to accommodate their growing family. Modifications remained sympathetic to the original house design, whilst offering the client a new canvas to re-decorate and re-envisage the space–what she does best!
The original deck that wrapped around the elevated front façade was enclosed to extend the living room, giving opportunity for custom joinery and full height picture windows to optimise the view to the Dandenong mountains and beyond.
The existing dining room window wall was replaced with a wall-to-wall sliding door for effortless and flowing connection to the newly built westerly entertaining deck and landscaped gardens beyond.
To the rear of home, a former bedroom was extended to become the Master Suite, with new robes and an ensuite that opens out to a northern light-filled private deck built around an existing gumtree.
Project Featured here
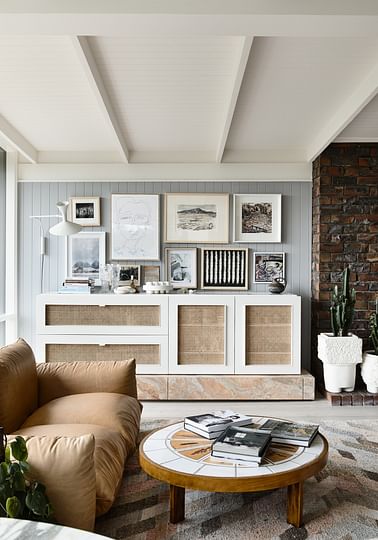
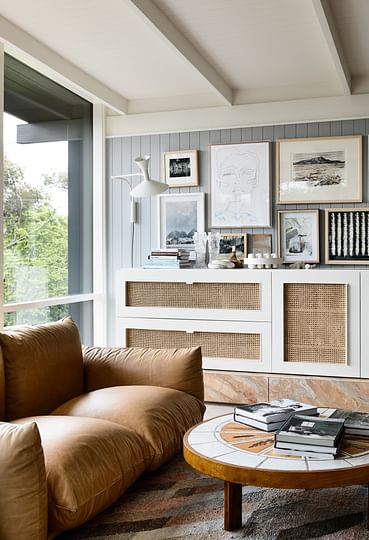
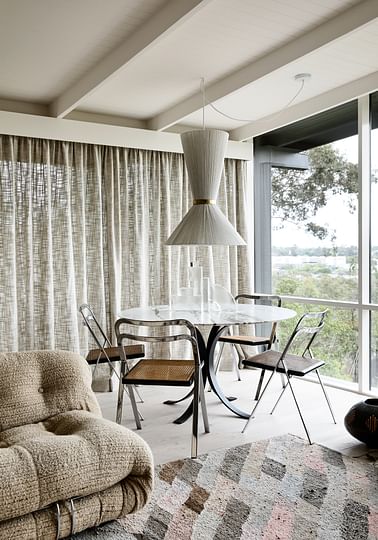
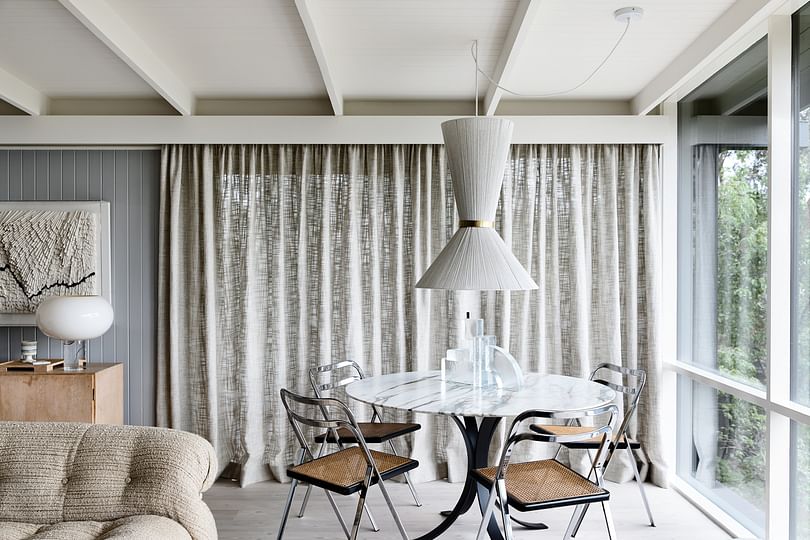
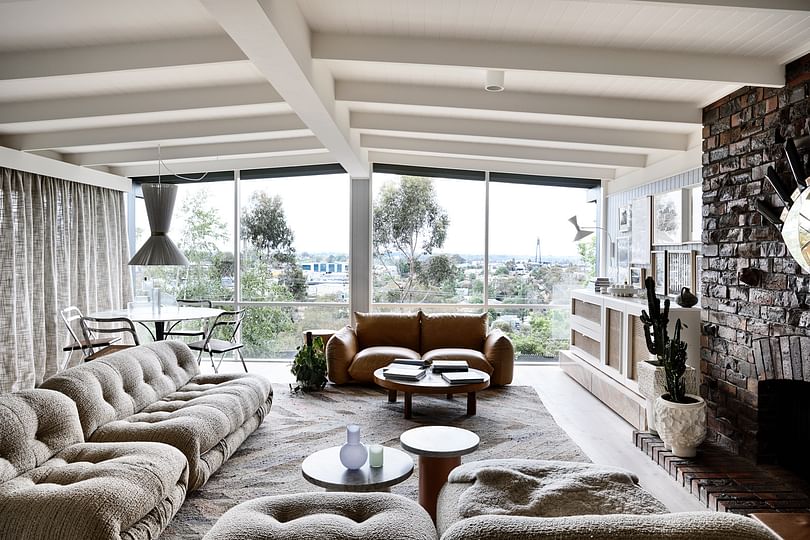
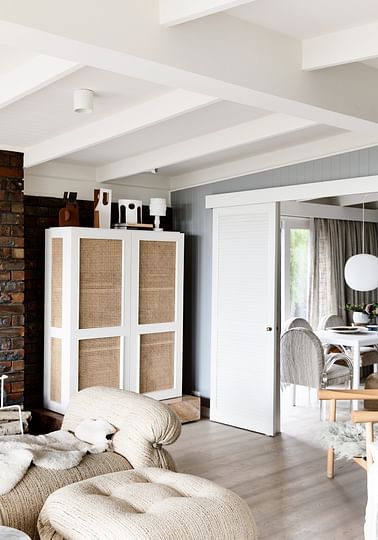
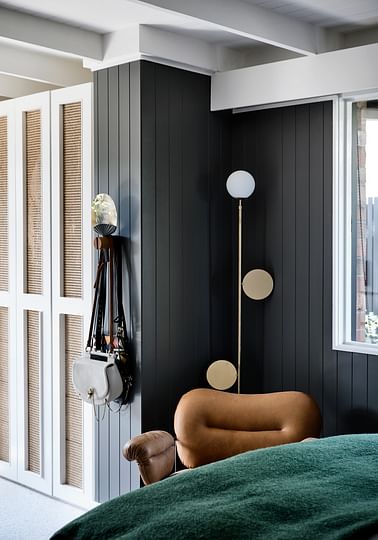
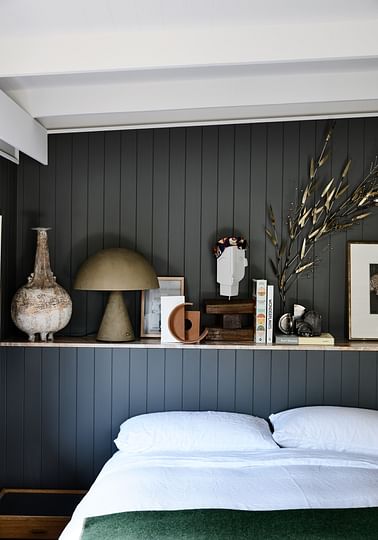
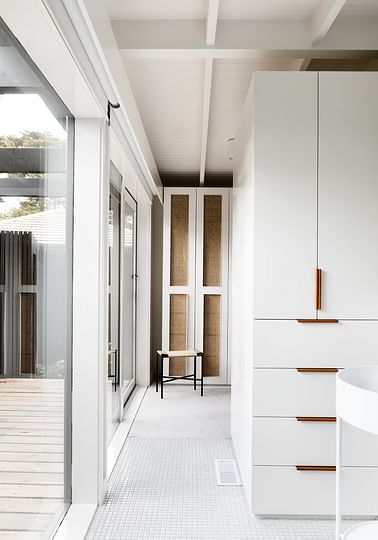
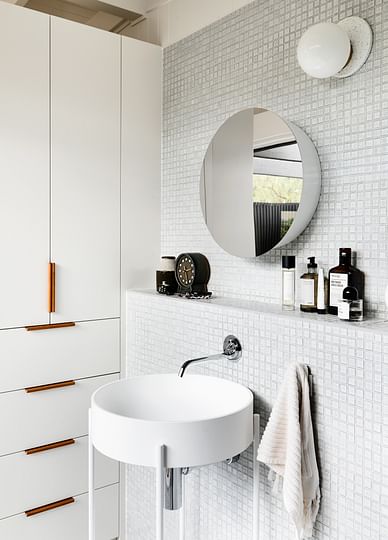
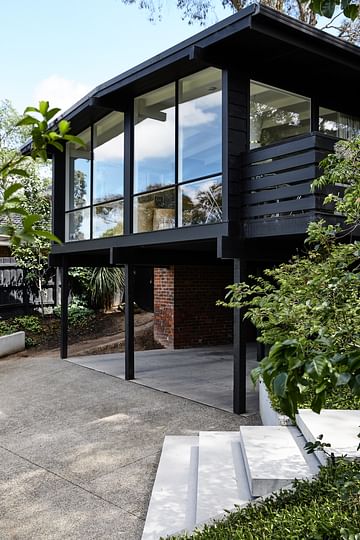
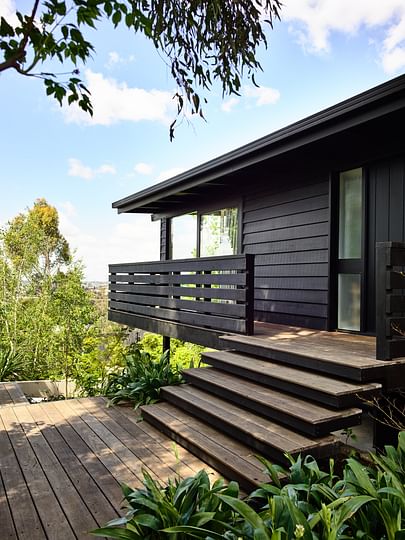
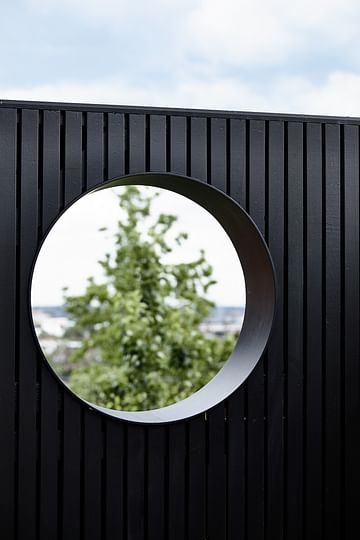
“ We adore our home. We were very thankful that the team at Orr Made understood that aesthetics and function were of equal priority to us. Where details hadn’t been designed, they involved chats, sketches and approvals – nothing was done in haste or without consideration. ”
Simone Haag

