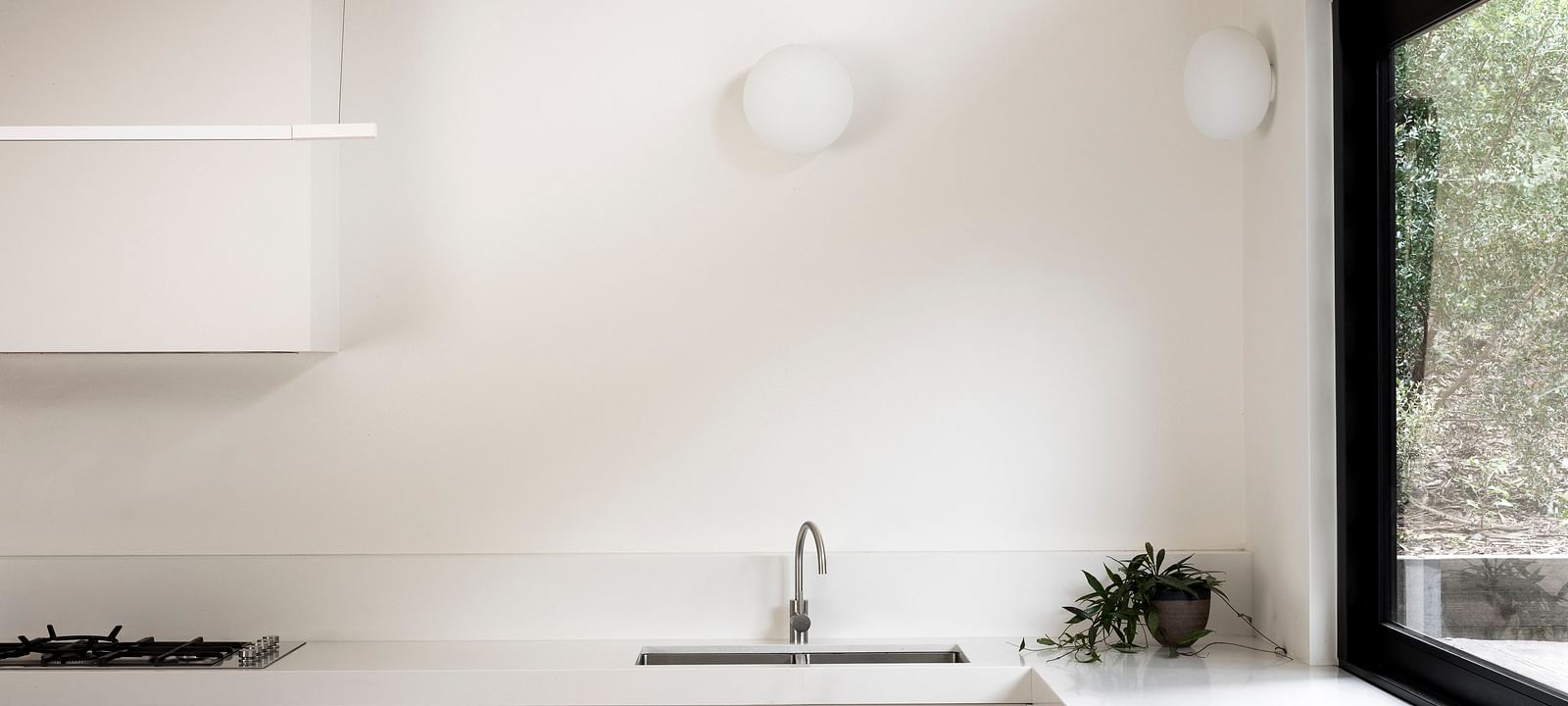
Owarra Residence
When the clients purchased this last piece of vacant land in the area, they were drawn to the secludedness that the undulating block covered in moonah trees offered, an aspect that turned other prospective buyers away. This, however, created a challenge: to fit a home there to the size of their brief, including a separate dwelling for a kid’s zone, without removing too many of the native trees that filled the block or too much soil.
Working collaboratively with Lauren Hand for the build design, Rhiannon for interiors, and with Matt’s construction knowledge and the client’s big vision, the plans and spaces were born. The main house is constructed of a sub floor, which from the street appears to be floating on the block and from the rear is sunk into the land. It offers high windows capped with deep eaves that wrap around the rear deck to capture the northern and western sun.
The interior palette was simple yet warm, mainly comprising European Oak flooring, off-white walls and joinery, and concrete fireplace and bathrooms, to capture the landscape and vegetation it sits within. With large stacking sliding doors to both facades of the living room, the space exudes a sense of relaxation and groundedness.
The rear timber steps and decks wind up to the ‘Tree house,’ a separate dwelling for the teenagers that looks over the main house with glimpses to the bay.
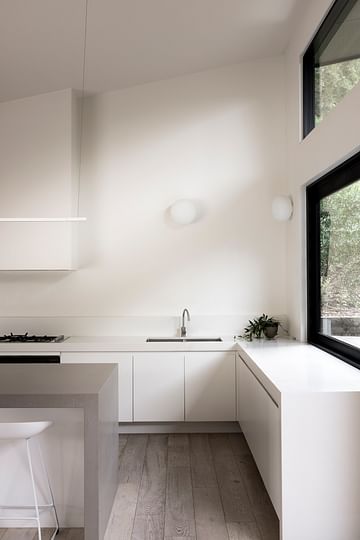
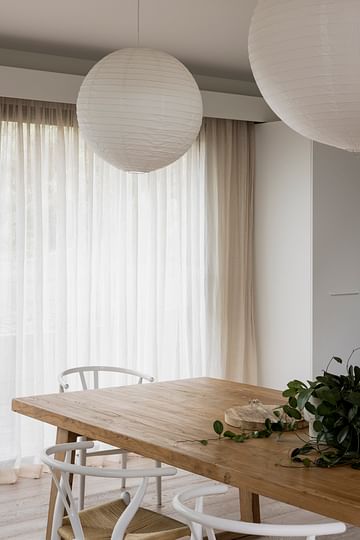
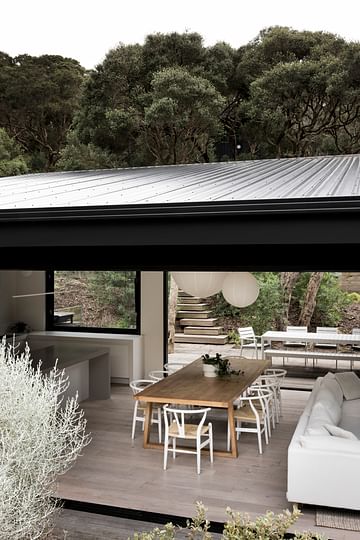
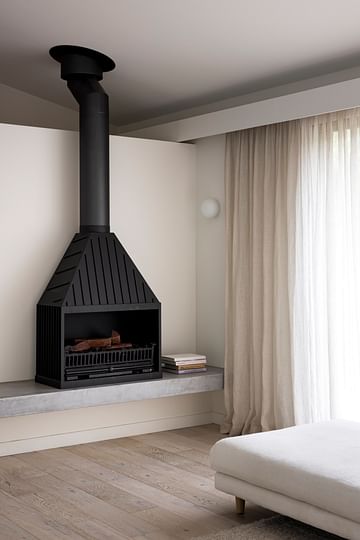
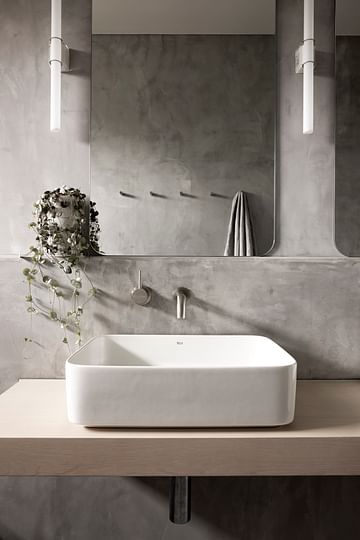
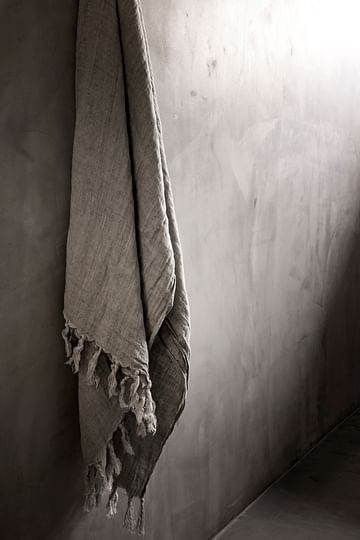
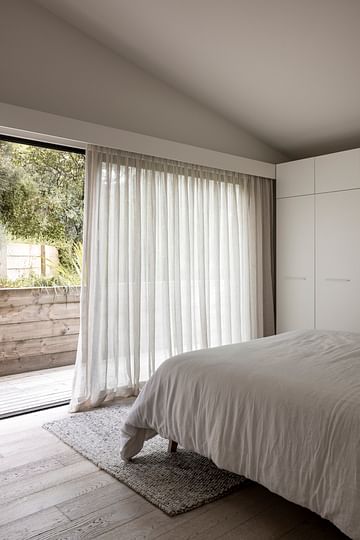
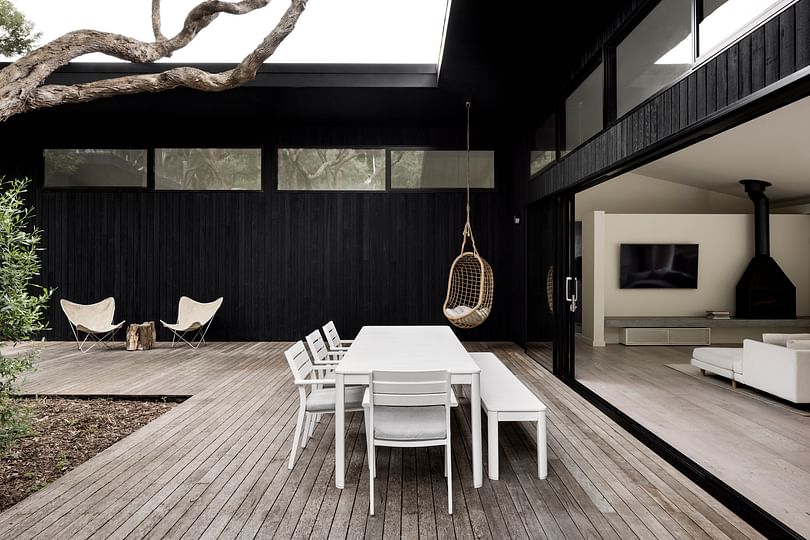
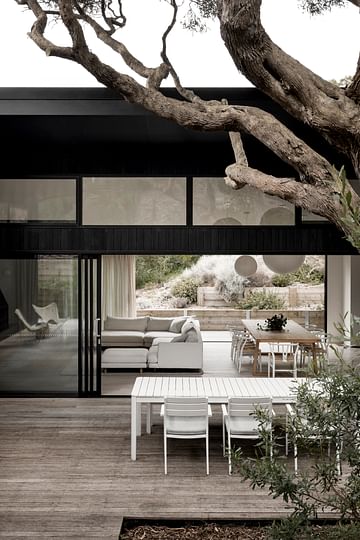
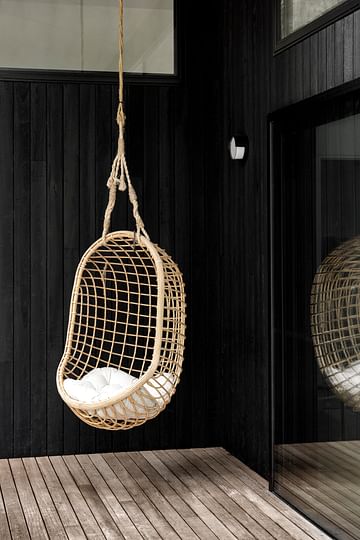
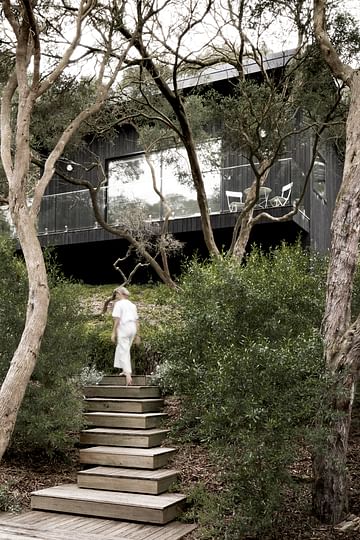
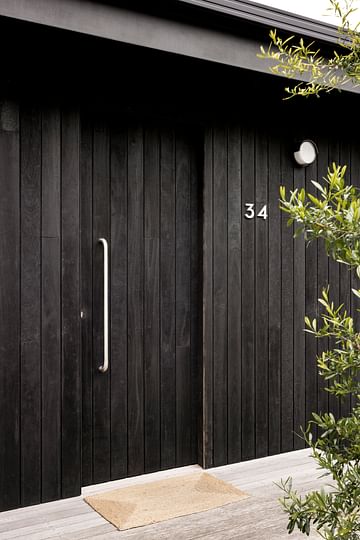
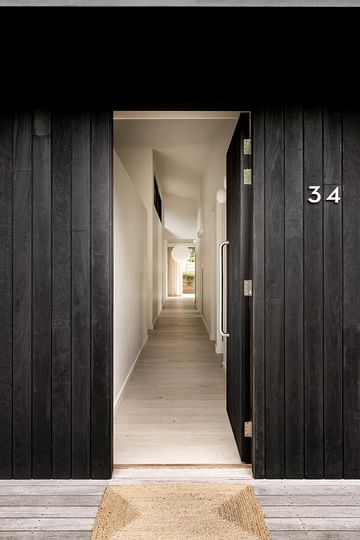
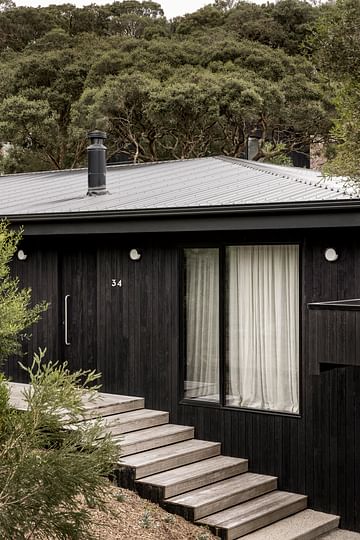
“Matt & Rhi build homes like they’re going to live in it themselves. Plans and permits are really bits of paper - Matt doesn’t just read plans and execute the build, he offers his own input all the way through and has come up with a huge amount of ideas and improvements that have made our home an amazing space. I see the pride in Matt’s eyes when he walks new clients through our property, he has built it like its his own.”
John Warren

